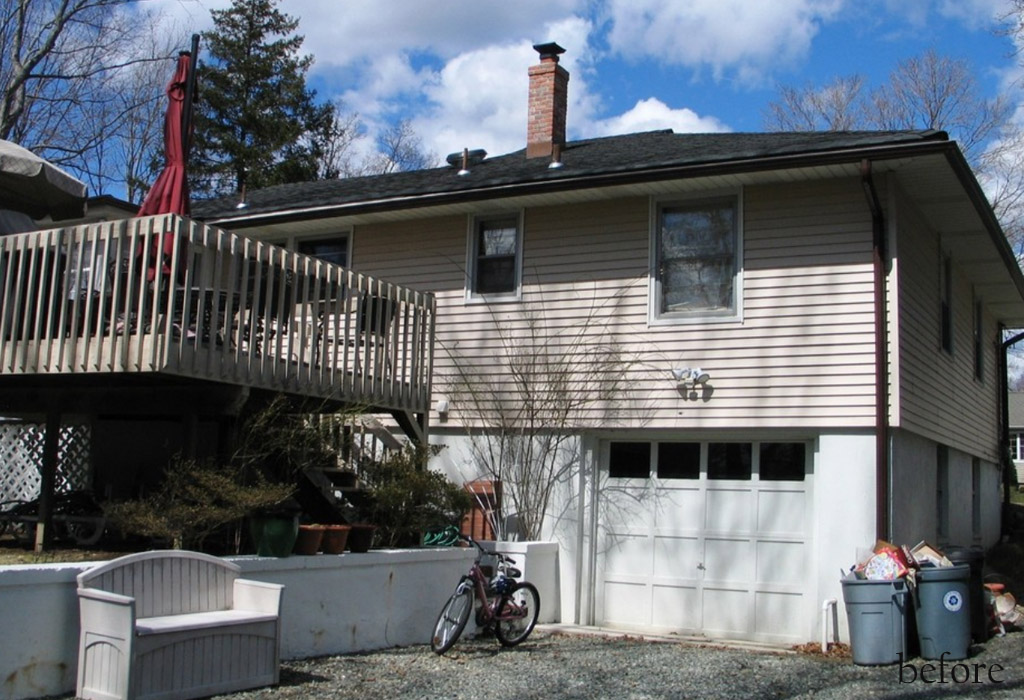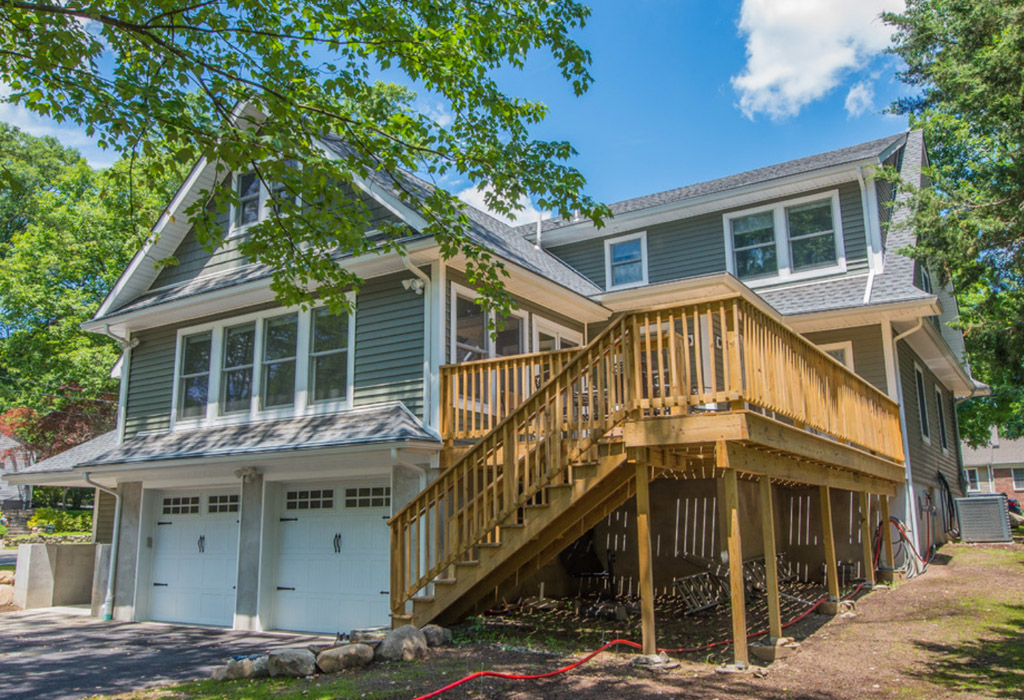Adding a family room, a bedroom over the garage, extending a kitchen out the back? Working with an existing house introduces challenges beyond that of designing a new home. One of the most important aspects to make sure your new addition does not have that “added on look”. When I sit down with you, I will go over the space you are looking for (both now and in the years to come), the way you live in your home, your budget, impact of construction on your life, zoning restrictions, resale considerations, and more.
- An addition can be anything from a single room or extension of a room to a total renovation and reconfiguration of an existing home with additions and a new level, as much as only leaving the existing basement and first floor framing.
- When designing an addition, no matter what the size, I follow a “whole” house approach to make your home feel and look as if the addition has always been there.
- I will always tell you what I think and my opinions to give you options to decide on to make the project a success for all. I do not just put down what you tell me and move on.
The Process
There are four major phases for a home renovation/design:
-
budget & objectives
-
design & zoning review
-
construction document generation
-
field support
At the start of the project, we sit down with the homeowner and determine their objectives. Why do you want to renovate? What kind of new home are you looking for? What are your needs today, tomorrow, 10 years from now?
In addition, we talk about rough cost estimates and what budget is available. Throughout the design process, we keep in mind the overall design objectives and budget.
The design part of the project is critical. How many times have you driven by a home and said “oh that was an addition”. We have a very keen sense of design to ensure that your project is well integrated into the existing home and neighborhood
Design also takes into account your current and future needs. Planning on children? Parents moving in? Where will you park when you bring in groceries? What circulation do you want in your home? How does the design affect resale? Each project is different and each have different needs. This is why we place a lot of emphasis on the interview, and maintain continuous communications with the homeowners.
The next phase is the generation of the construction documents. This will result in working drawings that can be used to obtain competitive bids from multiple contractors. During this phase, we review the construction drawings with you to make sure there are are “no surprises” at the end. The result is the delivery of signed & sealed copies of the final working drawings to be used for competitive bids and permits.
Field issues sometimes occur during construction – hidden conditions, field changes etc. We are ready to respond quickly to minimize any “down time” on your project.
Key Points
-
Sensitivity to budget constraints
-
Design with consideration for the style of the home, neighborhood, town – don’t settle for a “looks like an addition” look!
-
Design with consideration for current and future needs: children, eldercare, empty nests, circulation
-
Generation of working drawings to be used for competitive bids (not locked in to one contractor)
-
Support for field issues
-
100% success rate in obtaining zoning variances
Steps in the process
-
Consultation meeting
-
Sign contract
-
Measure as-is conditions
-
2-3 design meetings
-
Finalize and approve design
-
Generate working drawings
-
Approve working drawings
-
Deliver sealed drawings to client


